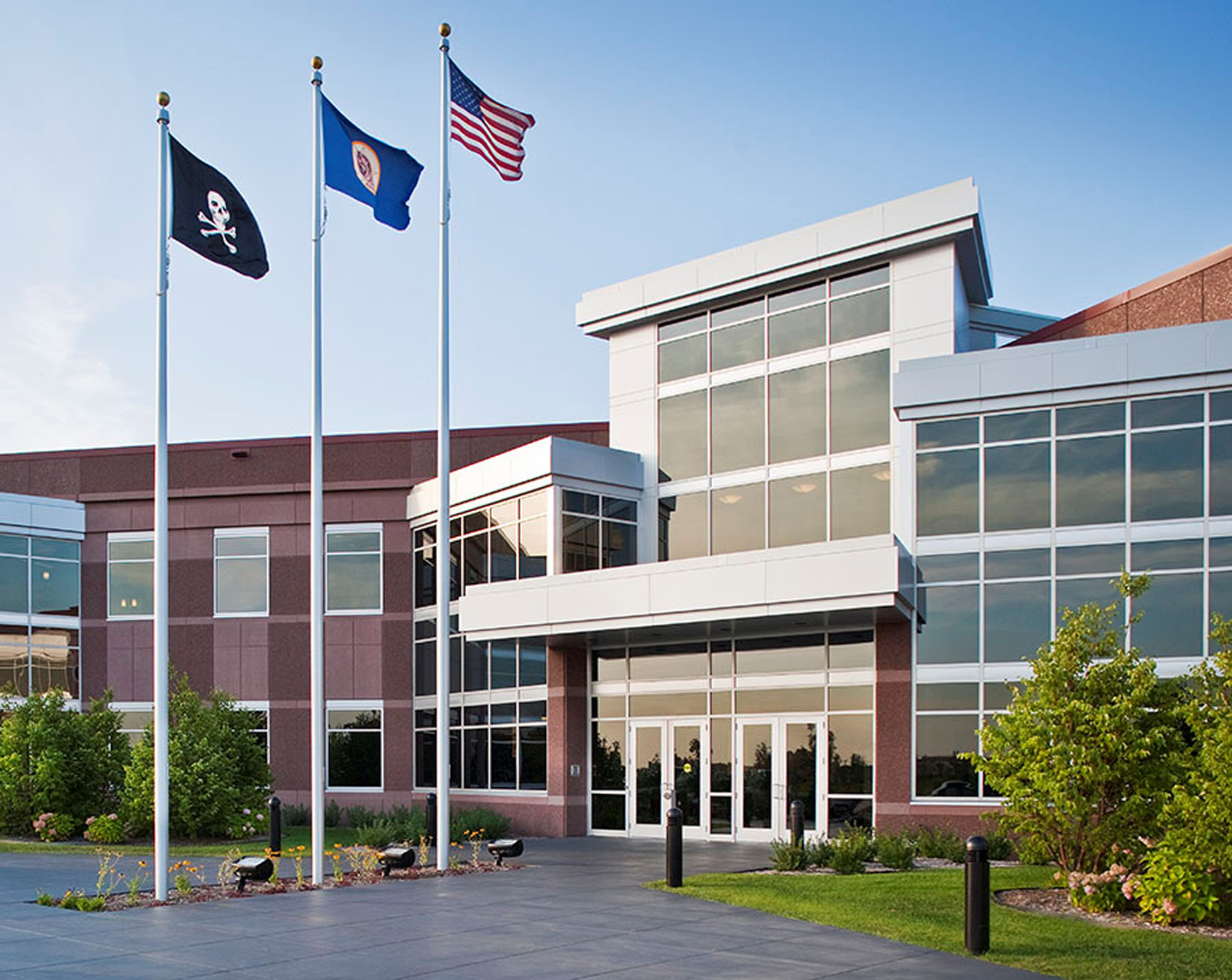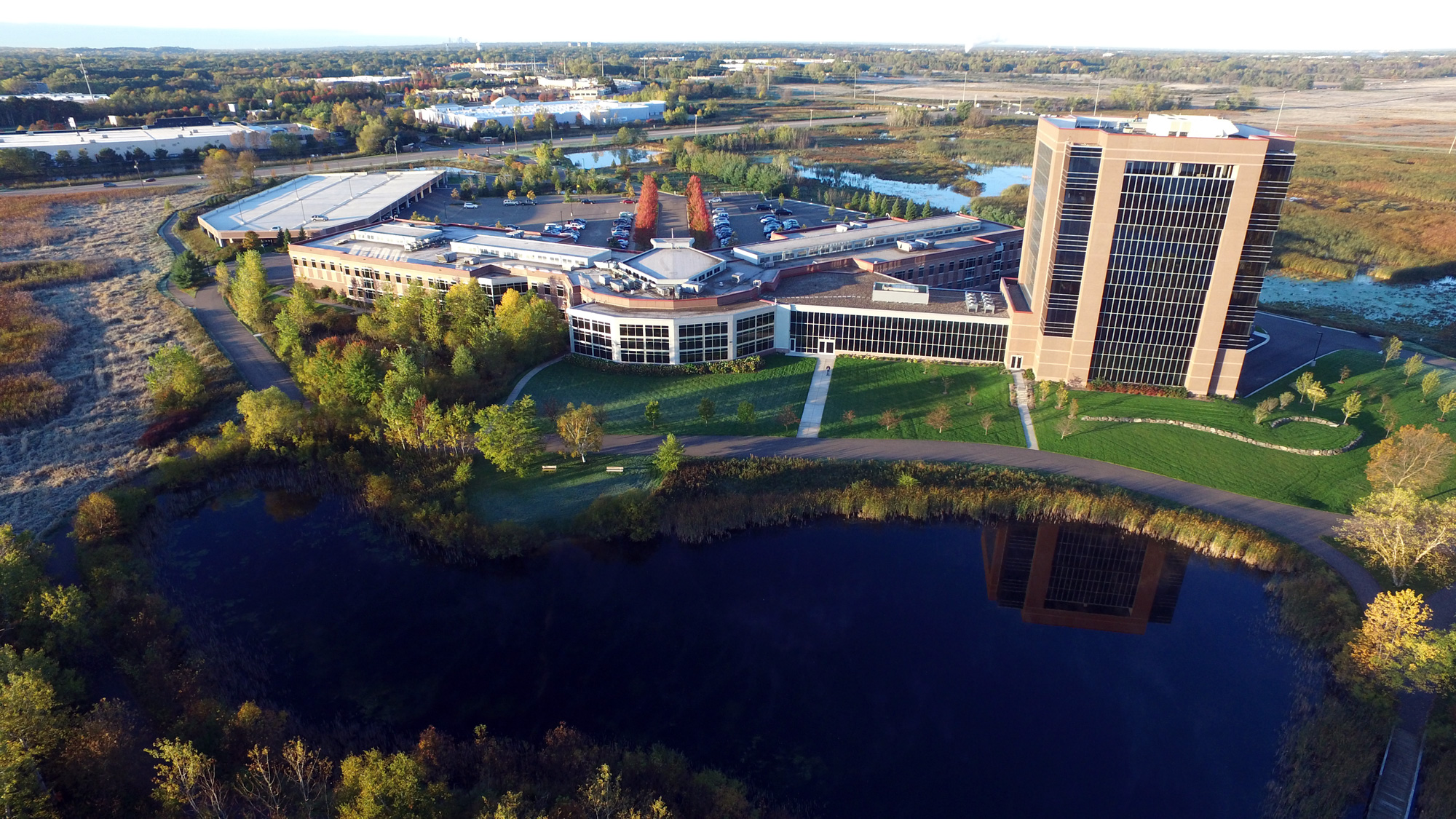
Infinite Campus | Blaine, MN


- Project:
- Infinite Campus
- Location:
- Blaine, MN
- Services:
- Site Planning, Governmental & Environmental Approvals, Interior Design, Design/Construction Documents, Construction Administration
- Product:
- Corporate Headquarters, High Rise Addition, & Parking Structure
- Size:
- 215,000 s.f.
- Features:
- Infinite Campus is the largest American owned K-12 student information management firm
- Building is nestled among natural wetlands and a city park
- Design incorporates architectural precast concrete wall panels, glass curtain wall, and metal panels
- The original building’s shape was inspired by Star Trek’s “Mothership” with the connection of the high rise addition 10-years later playing into that theme
- Outdoor patio spaces overlooking a fountain, park and the local lake
- 2-story atrium spaces with crossing bridges feature a central rotunda, a relaxing koi pond and a rock climbing wall
- Data Centers
- Commercial kitchen & cafeteria